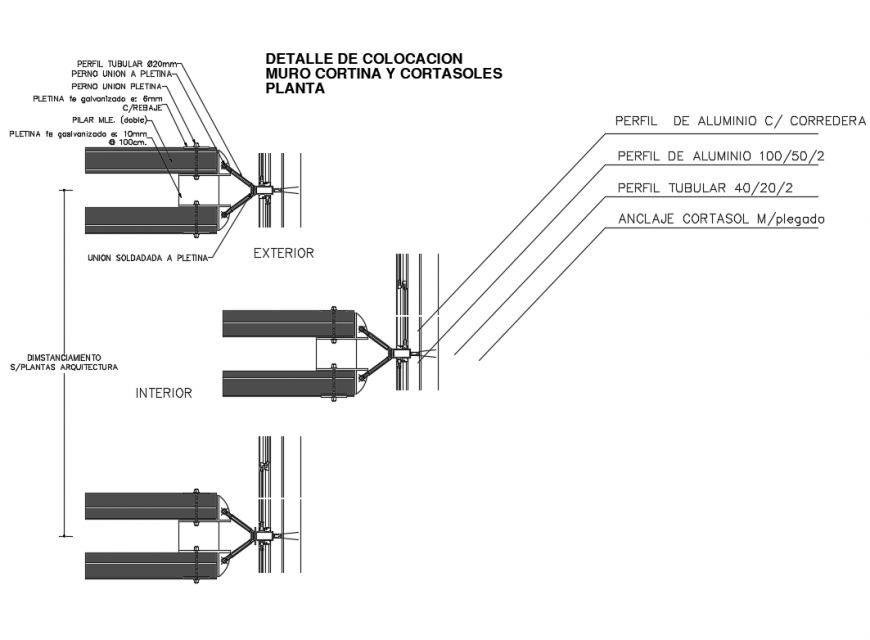Detail of placement of wall steel window curtain cad drawing dwg file
Description
Detail of placement of wall steel window curtain cad drawing that includes a detailed view of tubular profile ø20mm, union pin, union pin plate, galvanized and galvanized plate: 6mm, pillar mle. (double), gas-fired plate and: 10mm, aluminium profile and much more of window details.
Uploaded by:
Eiz
Luna
